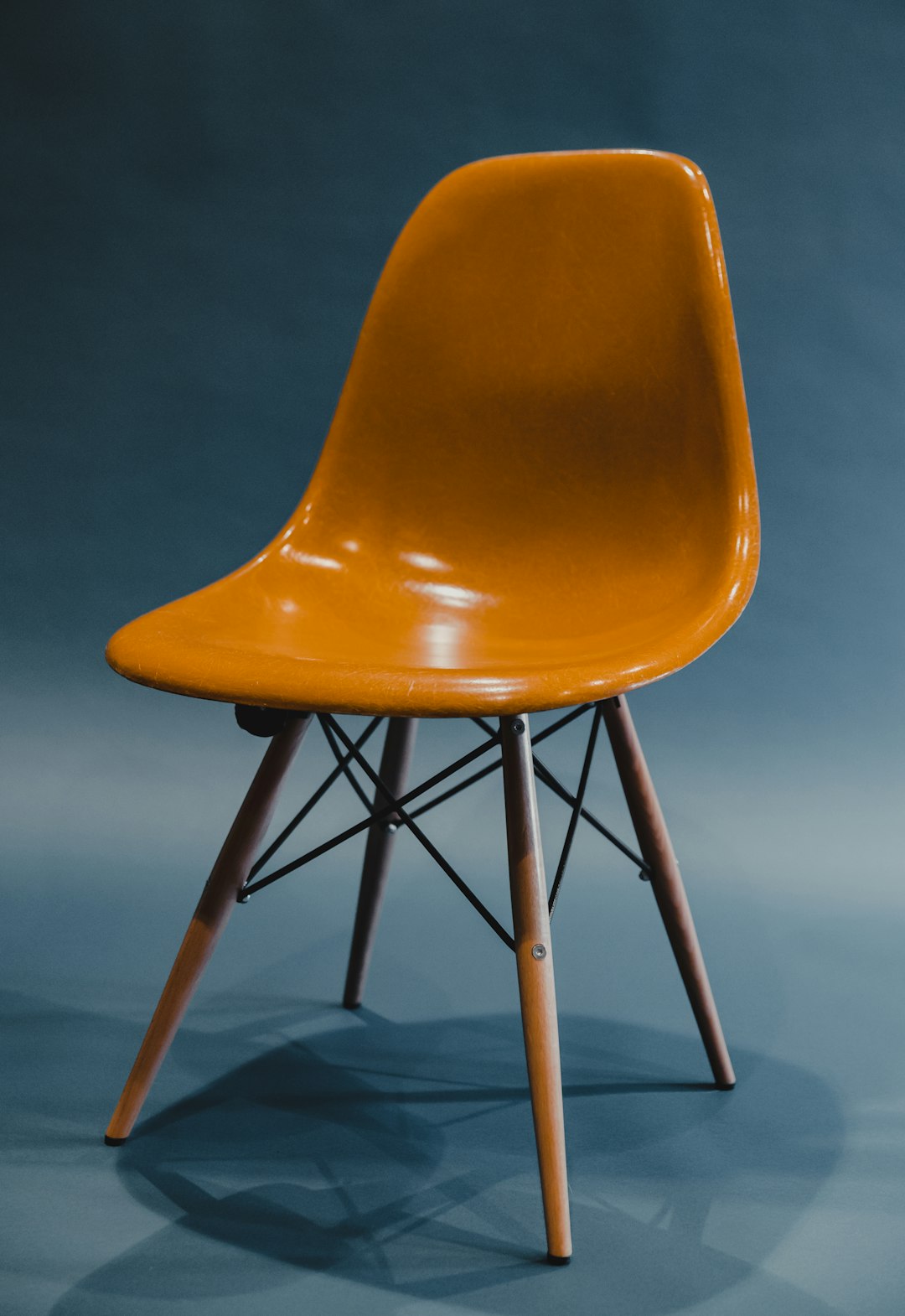If you’re lucky enough to have an open concept living area, you already know the appeal of a spacious and versatile space. Open concept living has become increasingly popular in modern homes, as it combines different functional areas such as the living room, dining space, and kitchen, without the restriction of walls. However, arranging furniture in an open concept area can sometimes be a challenge. Here are some tips to help you create a cohesive and functional layout for your open concept living area.
1. Establish Zones: The first step in arranging furniture in an open concept area is to establish different zones. Identify the different functions of each area, such as the seating area, dining space, and kitchen island. Once you have a clear idea of the purpose of each zone, it will become easier to arrange furniture accordingly.
2. Define the Space: Without the restriction of walls, it’s important to define the space visually. Use area rugs to delineate each zone and create a boundary between the different areas. For example, place a large rug beneath the sofa and coffee table to define the seating area. This will help anchor the furniture and create a sense of coziness within the open space.
3. Consider Traffic Flow: One of the key challenges in arranging furniture in an open concept living area is ensuring a smooth flow of traffic. It’s important to consider the natural pathways and movement in the space. Avoid blocking major walkways with furniture and make sure there is enough space to move around freely without any obstacles.
4. Create Conversation Areas: In an open concept area, it’s important to create separate conversation areas within the space. Arrange furniture in a way that encourages interaction and conversation. For example, position sofas and chairs facing each other to create an inviting seating arrangement. This will help foster social interaction and make the space more functional for gatherings and entertaining.
5. Use Versatile Furniture: When it comes to arranging furniture in an open concept area, versatility is key. Opt for furniture pieces that can serve multiple functions and be easily rearranged. For example, choose a dining table that can be extended when needed or a coffee table with hidden storage. This will allow you to adapt the space to different needs and occasions.
6. Pay Attention to Scale and Proportion: As with any interior design project, it’s important to consider the scale and proportion of the furniture in relation to the space. Avoid oversized furniture that may overwhelm the area or small pieces that may get lost in the open space. Strike a balance by choosing furniture that is proportionate to the size of the room.
7. Create Visual Cohesion: To create visual cohesion in an open concept living area, it’s important to maintain a consistent design theme and color palette. Choose furniture pieces that complement each other in terms of style and color. This will help create a unified and harmonious look throughout the space.
Arranging furniture in an open concept living area can seem like a daunting task, but with the right approach, you can create a functional and aesthetically pleasing layout. By establishing zones, defining the space, considering traffic flow, creating conversation areas, using versatile furniture, paying attention to scale and proportion, and creating visual cohesion, you can transform your open concept area into a well-designed and versatile living space. So go ahead and unleash your creativity to make the most of your open concept living area!


